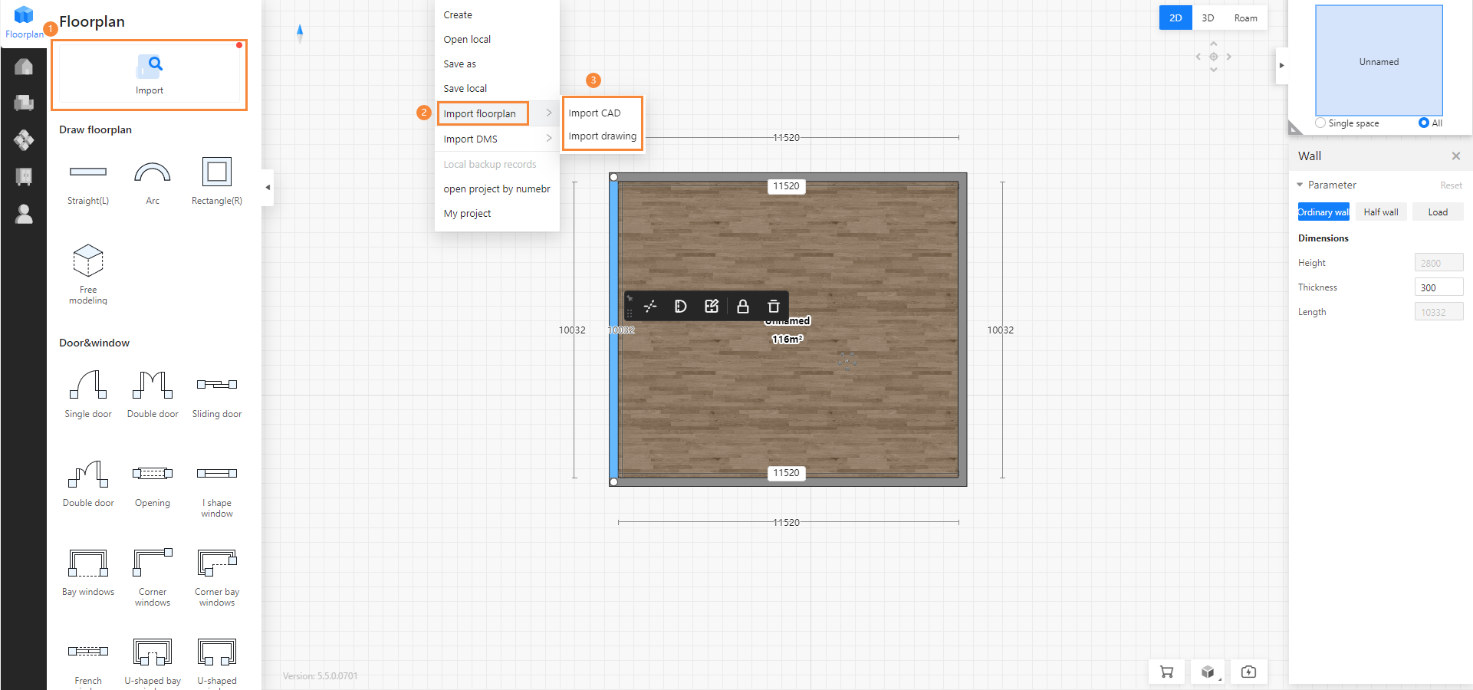How to upload CAD floor plan
To upload an AutoCAD floor plan, follow these steps: ""File"" – ""Import floor plan"" – ""Import CAD"", or click on the left toolbar, go to ""Floor plan"" – ""Import"", and then upload the floor plan.
Note:
- The file must be in DXF or DWG format.
- Ensure the walls are closed, and omit other lines like doors, windows, columns, and balconies.
- Use lines to directly close the space. After uploading and creating the walls, add these elements manually.

Illustration for reference:
